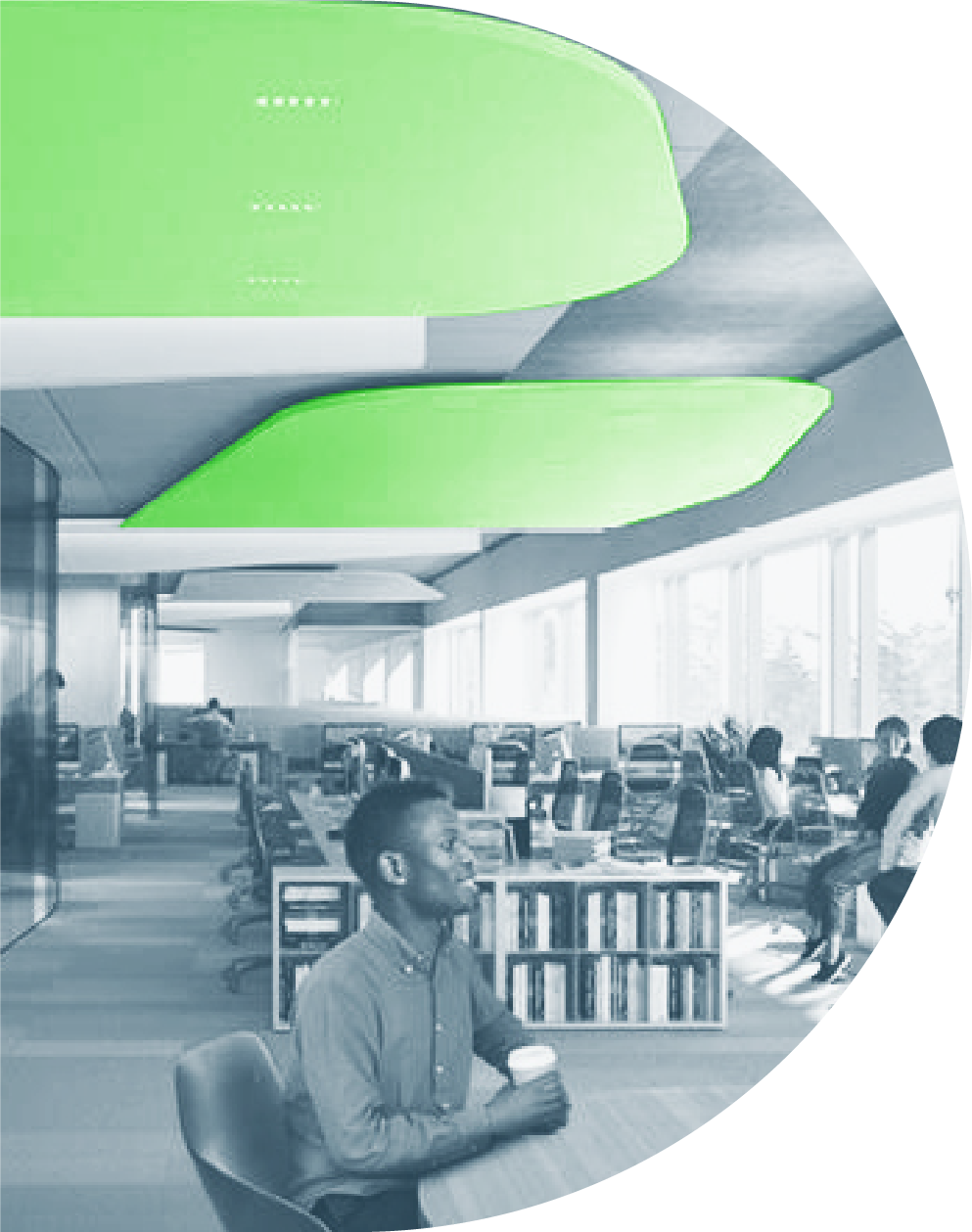Holland Bloorview Phase 2 and 3 Addition
A multi-faceted project that’s making a great hospital even better.

The Holland Bloorview Children’s Rehabilitation Hospital is expanding its institute to support research in childhood disability. Together with Buttcon, we were awarded the phase 2 and 3 addition, including a two-floor expansion and an extensive renovation to the Bloorview Research Institute.
The biggest challenge
Working within an occupied hospital environment during the peak of the COVID-19 pandemic.
How we overcame it
We followed the hospital’s strict guidelines and site logistics to a tee. As part of this, we had to be extremely selective with our staffing, ensuring that only those who were essential to the completion of a particular task were on site.
Why we were the best partner for this project
We were flexible enough to adapt to Holland Bloorview’s unique needs, and
willing to do the research that was needed to not only understand the project, but to figure out what was actually required to complete it. This, in turn, allowed us to provide them with significant cost savings at every stage of the process.